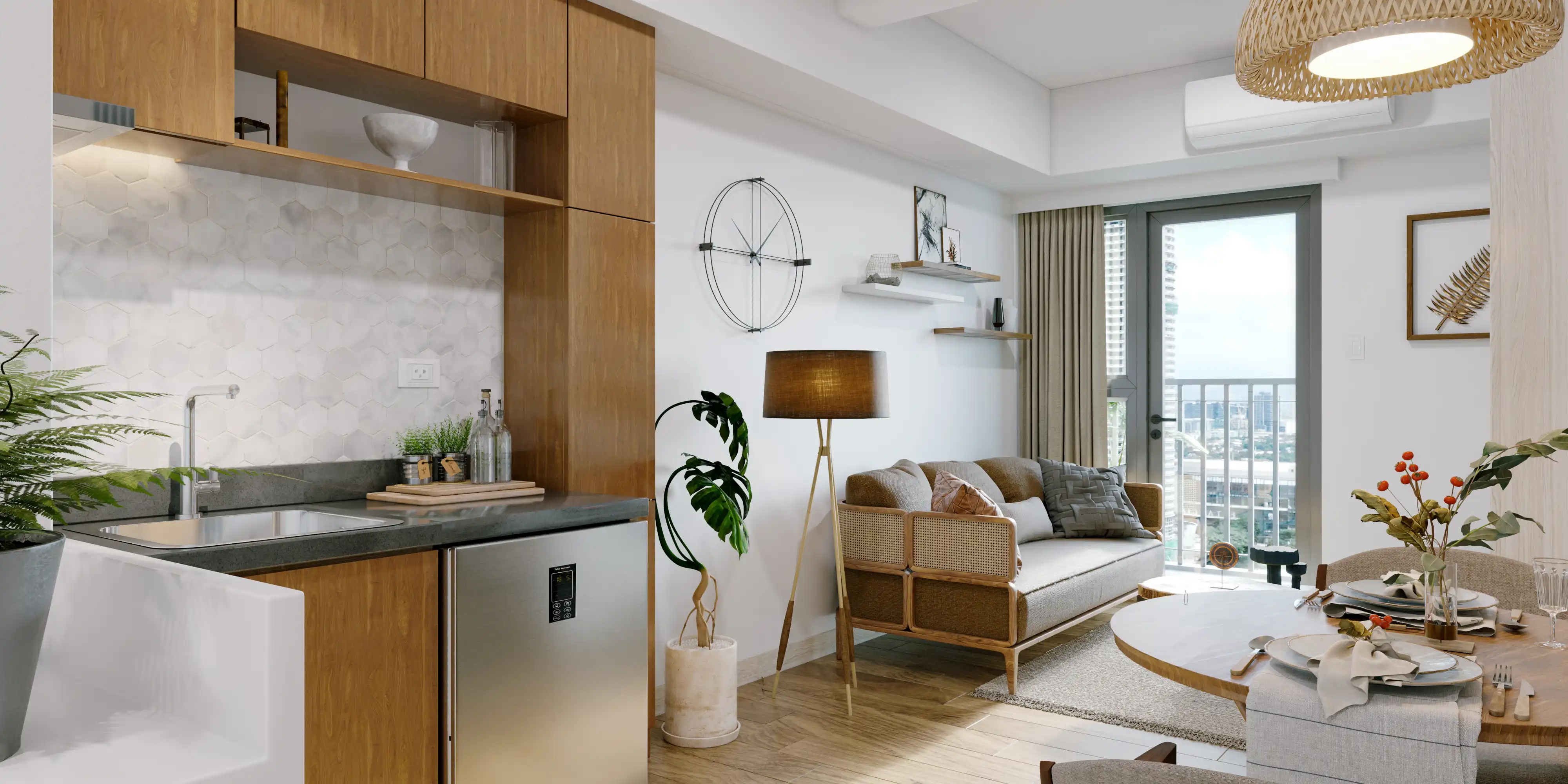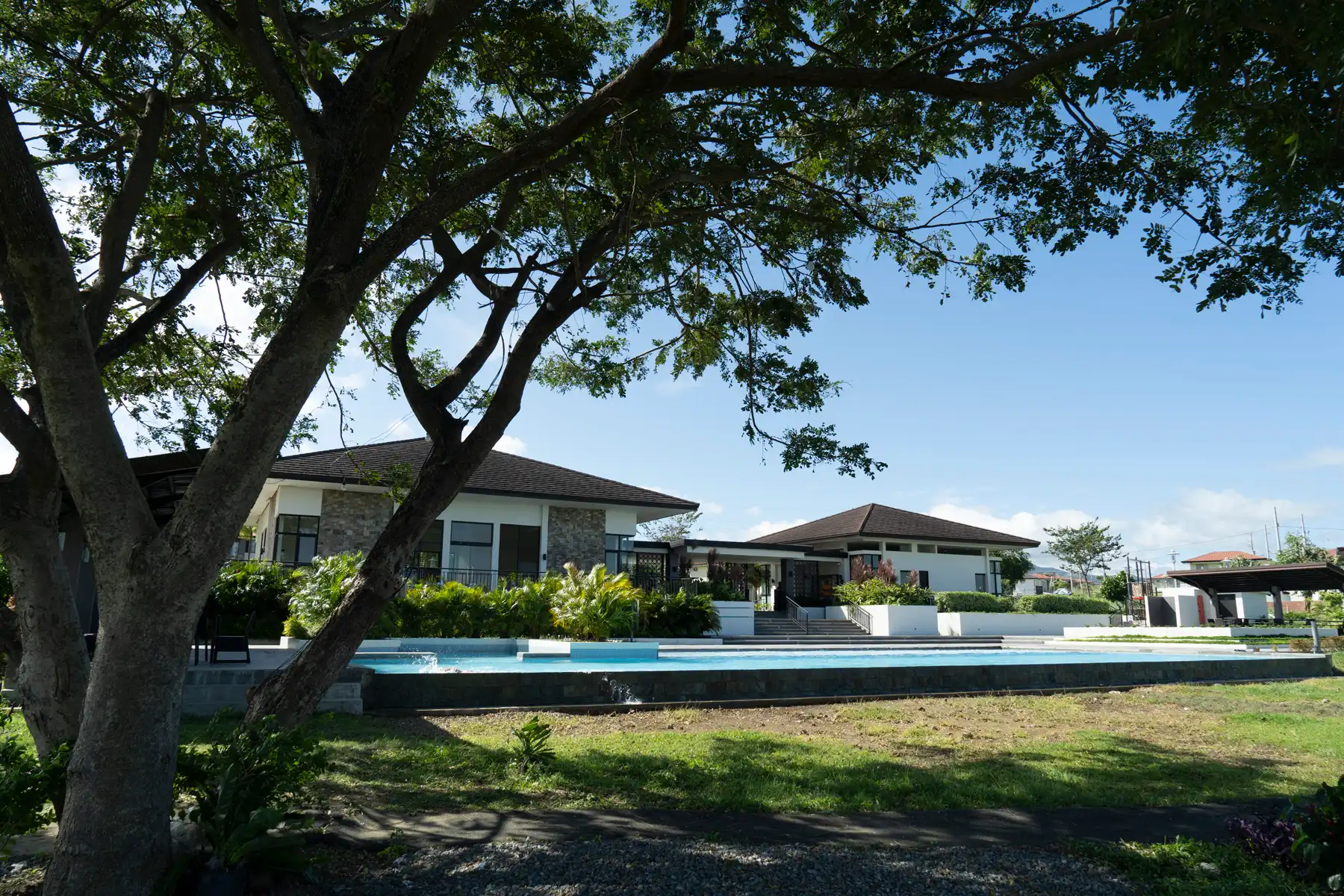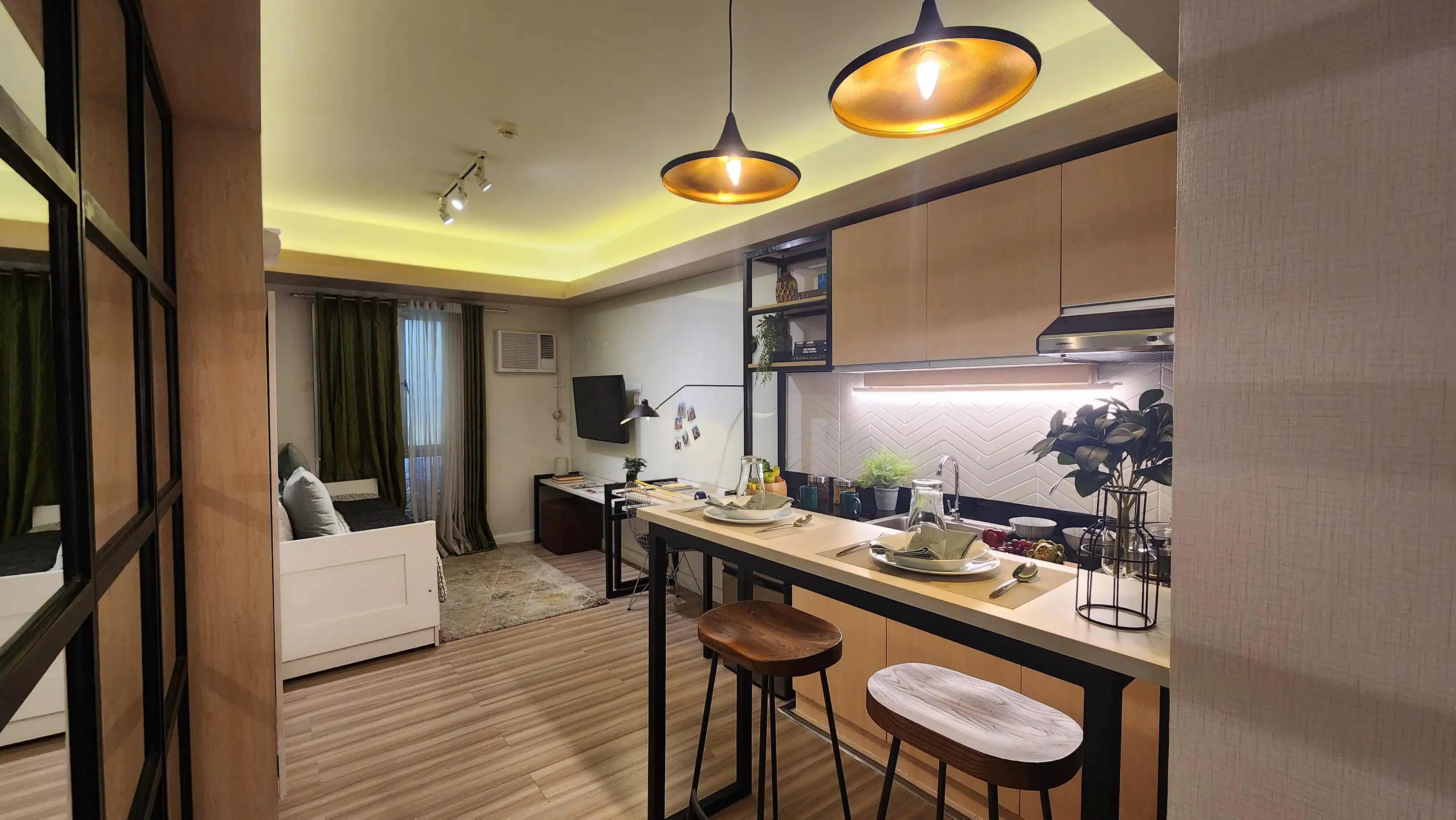For over three decades, Avida has been building sure, secure, sensible, and safe developments within sustainable communities where Filipinos can thrive beyond what's essential, and live in a home that reflects their aspirations.
Get In Touch
You may get in touch with us through the contact numbers below:
Customer Service Hotline:
(+632) 8848-5000
Head Office Trunk line:
(+632) 89882111





